27 Nov 2023
Words
John Miller Informer 109
Hail the Queen
Queen’s Wharf is Brisbane’s regal proclamation of its world-class status ahead of the Olympics. Leading its delivery is Simon Crooks, who spoke to Informer in the lead-up to the precinct’s staged opening expected from April 2024.
When South Bank Parklands opened to the public in 1992 it gave Brisbane more than a new landmark, it also radically altered public perception that the city’s murky river was a signature feature to be enjoyed, appreciated and even celebrated. Brisbane adopted its “River City” moniker and has embraced it ever since.
Now, more than three decades later, a glittering colossus of glass and steel with parkland of its own is nearing completion on the opposite side of the river facing South Bank. It, too, promises to drastically shift perceptions of Brisbane once again.
“Cities move in step change,” says Simon Crooks, Project Director of Destination Brisbane Consortium, the group delivering Queen’s Wharf Brisbane. “They have a period of five or ten years when there’s a massive explosion in investment that radically transforms them. Queen’s Wharf is one of those investments.”
The $3.6 billion Queen’s Wharf is quite an investment. It is the single most expensive private construction project ever undertaken in Queensland, as well as one of its largest. The leisure and entertainment precinct covers 10 per cent of Brisbane’s central business district, spanning four city blocks of prime river frontage from Alice to Queen Streets. Crooks, 59, a civil engineer by training, has been there from the start, having led the delivery of the precinct since April 2016.
“There was a vision to revitalise the north side of the river,” he says. “South Bank was an opportunity for families and their children to engage. Queen’s Wharf is an opportunity for adults to engage. Together, South Bank and Queen’s Wharf complement each other with the two precincts activating along the river.”
Queen’s Wharf will sport a raft of swanky dining destinations, a grand ballroom, four luxury hotels and a casino, all set within a seductive architectural aesthetic. Framing the precinct are two graceful high-rises: the 64-storey Queen’s Wharf Residences to the south and a 40-storey tower to the north, which will house both the Dorsett and Rosewood hotels.
“South Bank was an opportunity for families and their children to engage. Queen’s Wharf is an opportunity for adults.”
Queen’s Wharf’s centrepiece will be two arc-shaped towers, both 23 storeys high, which will house The Star Brisbane’s 5-star hotel, The Star Grand. The towers will be connected by the precinct’s defining characteristic, the 250-metre-long Sky Deck facing the river. Sky Deck sits 100 metres above street level and promises views as far as Moreton Bay. But it is the views of the Sky Deck that featured prominently in its design.
“City grids are mostly orthogonal structures,” explains Crooks. “But this precinct is not orthogonal, it’s actually very organic and it’s really responding to the shape of the river. Everything for us is about embracing the river. So, the design of the precinct was to be much more organic, especially that double curve on the two towers that face the river. They were a challenge to build, but it’s the right solution to draw people’s eye to their curvilineal form and to reflect the organic nature of the river.
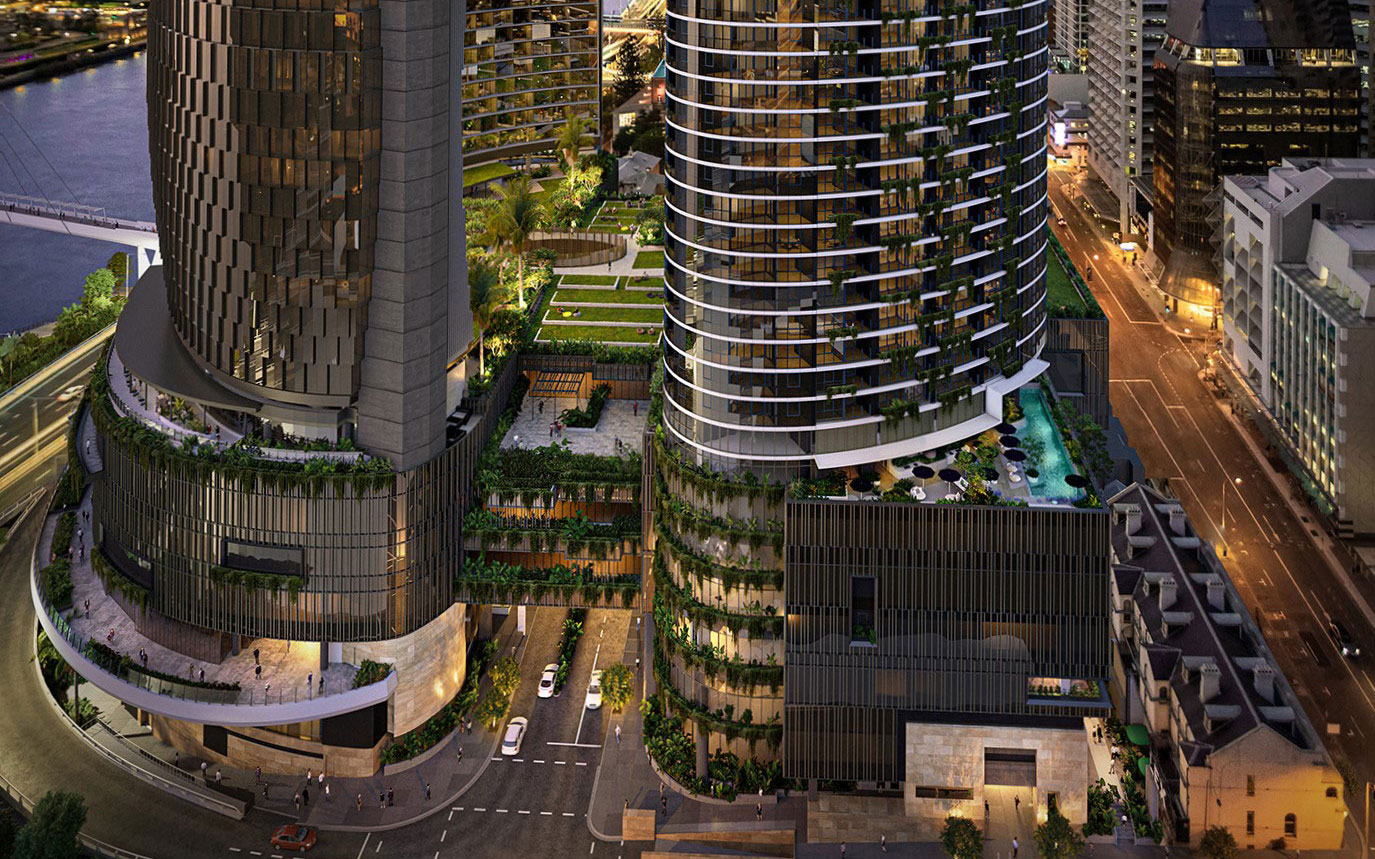
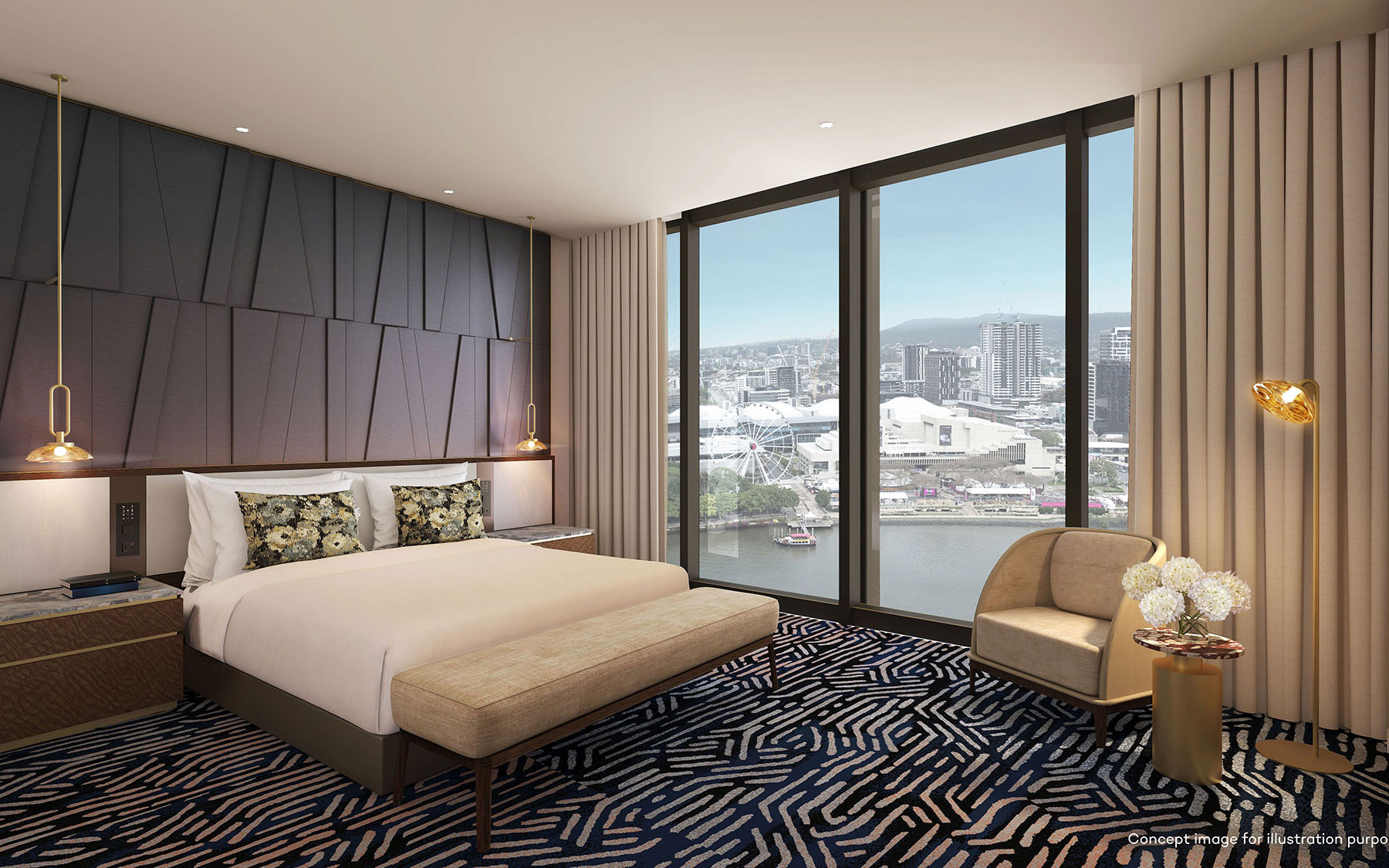
“The idea was to make this precinct attractive to the eye, as well as flexible. You get amazing light reflections as the sun moves around because it doesn’t really turn a corner. It sort of moves with the radial nature of some of the building forms, especially Sky Deck.”
Crooks freely admits Sky Deck was inspired by SkyPark, the observation deck that sits atop the three towers of Singapore’s iconic Marina Bay Sands, which, like Queen’s Wharf, is a leisure and entertainment precinct with hotels and a casino. He says there’s a crucial difference, however.
“During the bid, two of the consortium members flew to Marina Bay Sands to look at the connectivity of SkyPark and decided it was an outstanding idea to do something similar here,” says Crooks. “The key difference was that we were going to make it free to the public. Ours would be an area where tourists could sit, dwell, have a drink, go to restaurants and enjoy the view.
“The idea is to attract tourists and be a place of pride for locals. Our design principles have always been about providing as many spaces as possible, be they vertical or horizontal. Pretty much every exposed part of this precinct is designed so that the public can experience it to its full potential.”
Queen’s Wharf’s public realm covers more than 7.5 hectares and includes several parks and courtyards, as well as a Leisure Deck on top of the podium on Level 7 that offers dining, a pop-up open-air cinema and markets.
“There’s a lot of public realm and that’s deliberate,” says Crooks. “It’s designed to activate the precinct and create community spaces. The Leisure Deck on top of the podium is the same, it had to be activated, open to the public and free to use.”
Crooks says connectivity is at the heart of the precinct’s design. Public spaces have been crafted as areas that link together but can be used separately. The masterstroke was having the Neville Bonner Bridge, which links Queen’s Wharf to South Bank, connected directly with the Level 4 restaurant and retail terrace within the main resort.
“That wasn’t in our original bid, we added it in later,” says Crooks. “We realised that connectivity would be maximised by connecting directly to South Bank, but particularly to South Bank railway station. Our modelling shows about 10,000 crossings daily over the bridge. That led us to making sure they had some place to enjoy and use, so the bridge now connects directly with Level 4’s food and beverage terrace facing the river and the retail facing George Street.”
“We realised that connectivity would be maximised by connecting directly to South Bank.”
The casino is the only part of the precinct that won’t seamlessly connect with the rest, which Crooks says is intentional.
“We are proud that in the early stages of construction design we made some deliberate decisions to benefit the community and it was the retail, food and beverage offerings that needed to be integrated with the city and its locals.”
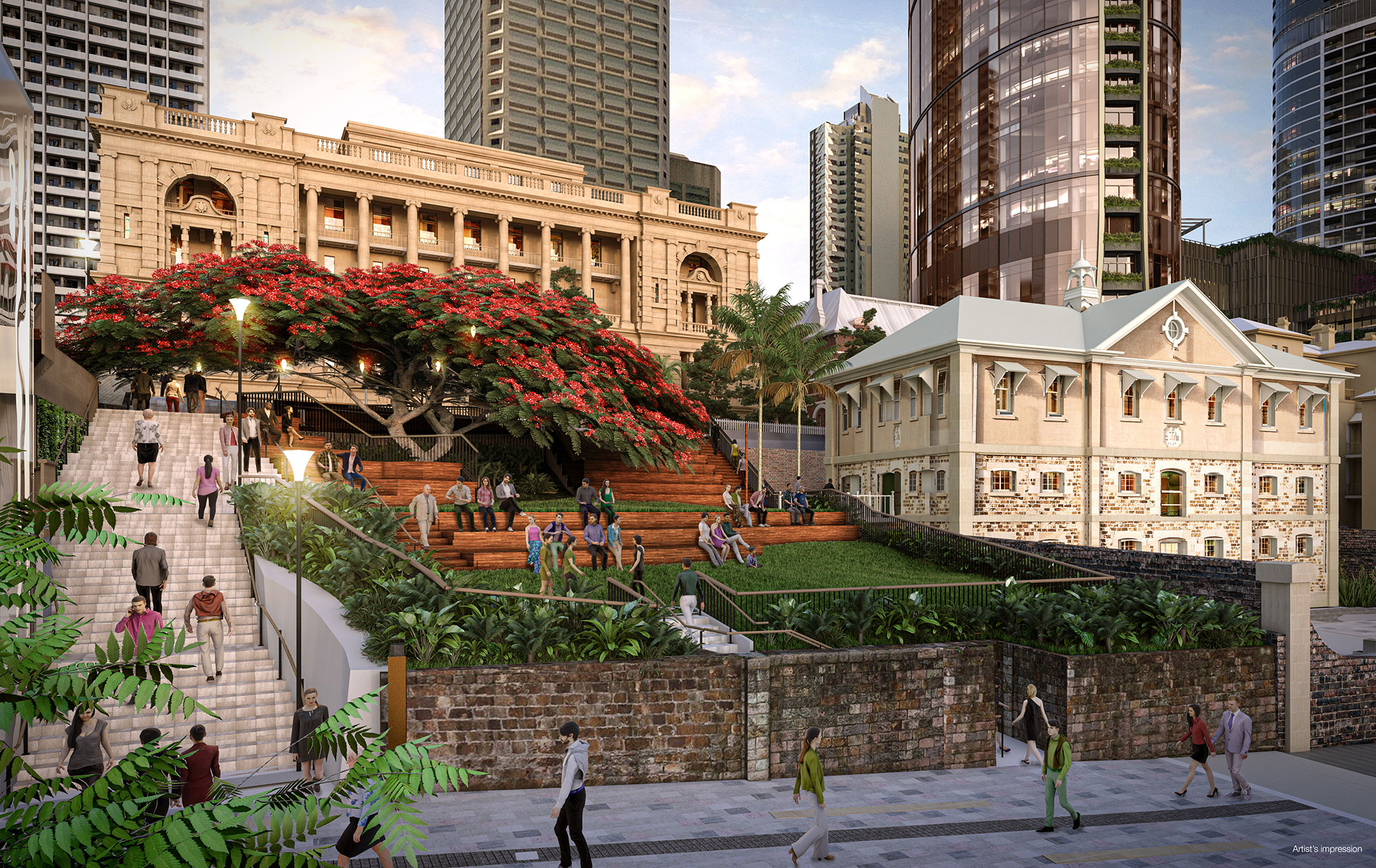
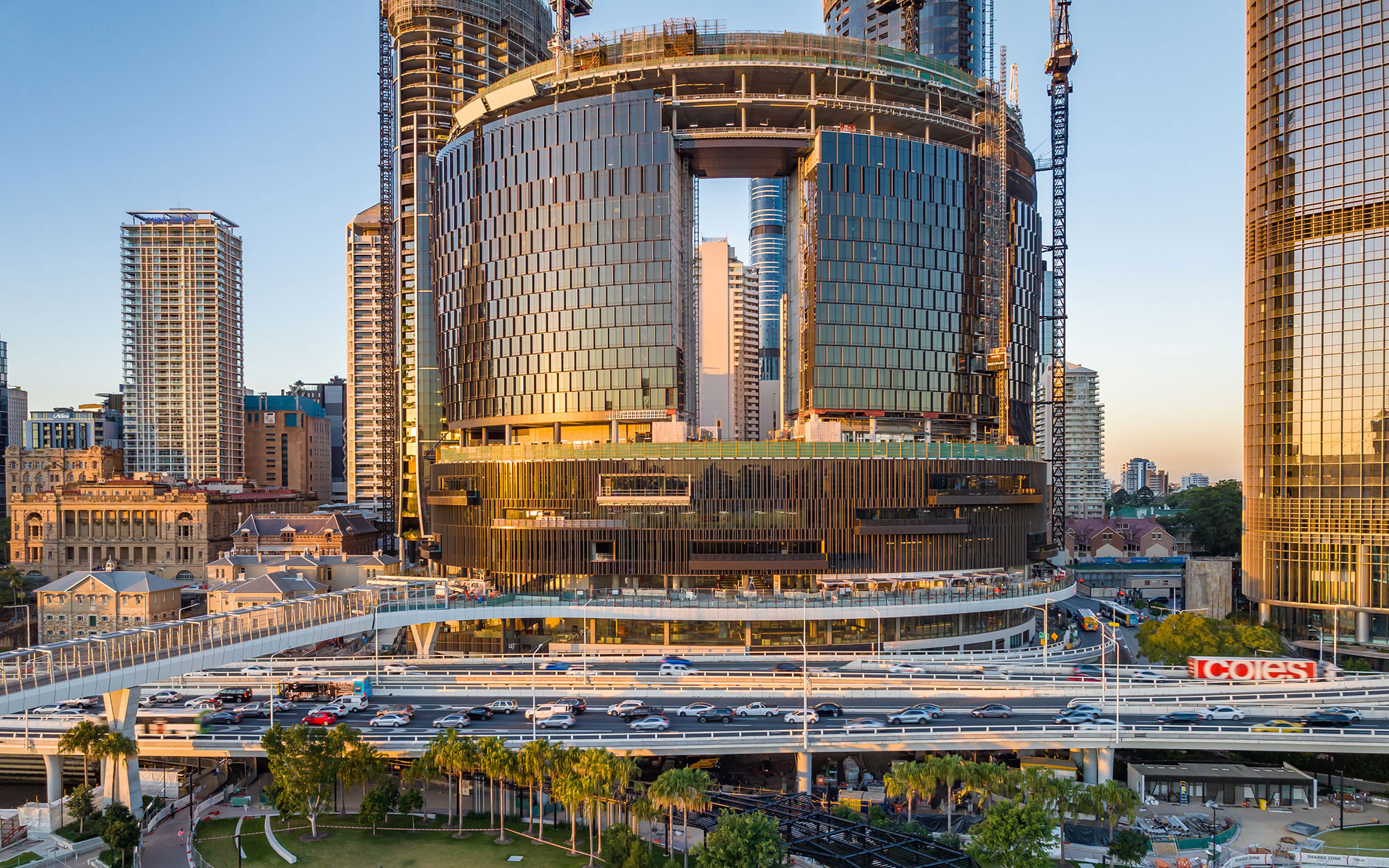
Destination Brisbane Consortium is led by ASX-listed The Star Entertainment Group together with Hong Kong-based Far East Consortium and Chow Tai Fook Enterprises. Having two Hong Kong partners played a part in influencing the precinct’s architectural design, says Crooks. Some Hong Kong buildings have what is known as “dragon gates,” which are ‘holes’ in a building through which spirit dragons may fly.
“We had a feng shui consultant engaged very early on,” he says. “It’s like breathing in Hong Kong, it’s quite normal in construction there. The slot between the two curved towers that face the river, that design was driven cognisant of feng shui principles.”
Queen’s Wharf will have four hotels: the five-star 340-key The Star Grand occupies the two arc-shaped towers, with the four-and-a-half-star 372-key Dorsett and six-star 150-key Rosewood occupying the bottom and top halves of the north tower respectively, and the heritage-listed Treasury Hotel.
“The slot between the two curved towers that face the river was driven cognisant of feng shui principles.”
“The idea is that you’ve got something for everybody in this precinct,” says Crooks. “The Star Grand is really the engine room of the resort. We wanted as many rooms as possible because that’s the drawcard hotel. The four-and-a-half-star is the Dorsett, owned by Far East Consortium, which is well-known throughout Asia and Europe and first introduced to Australia via The Star’s Gold Coast property in late 2021. It’s a beautiful design and a really affordable tourist product. The six-star is the Rosewood. The idea is if you want to go somewhere really special, that’s it. The Rosewood will be a destination in itself.”
Queen’s Wharf has nine heritage buildings and two heritage parks: Queens Gardens, which dates from 1905, and Miller Park, which has been a government reserve since the end of convict transportation.
“The idea is that you’ve got something for everybody in this precinct.”
The name Queen’s Wharf Brisbane itself pays homage to the site’s former incarnation as a commercial dock. The site ceased operating as a working wharf when the Riverside Expressway was constructed in the late ‘60s, early ‘70s.
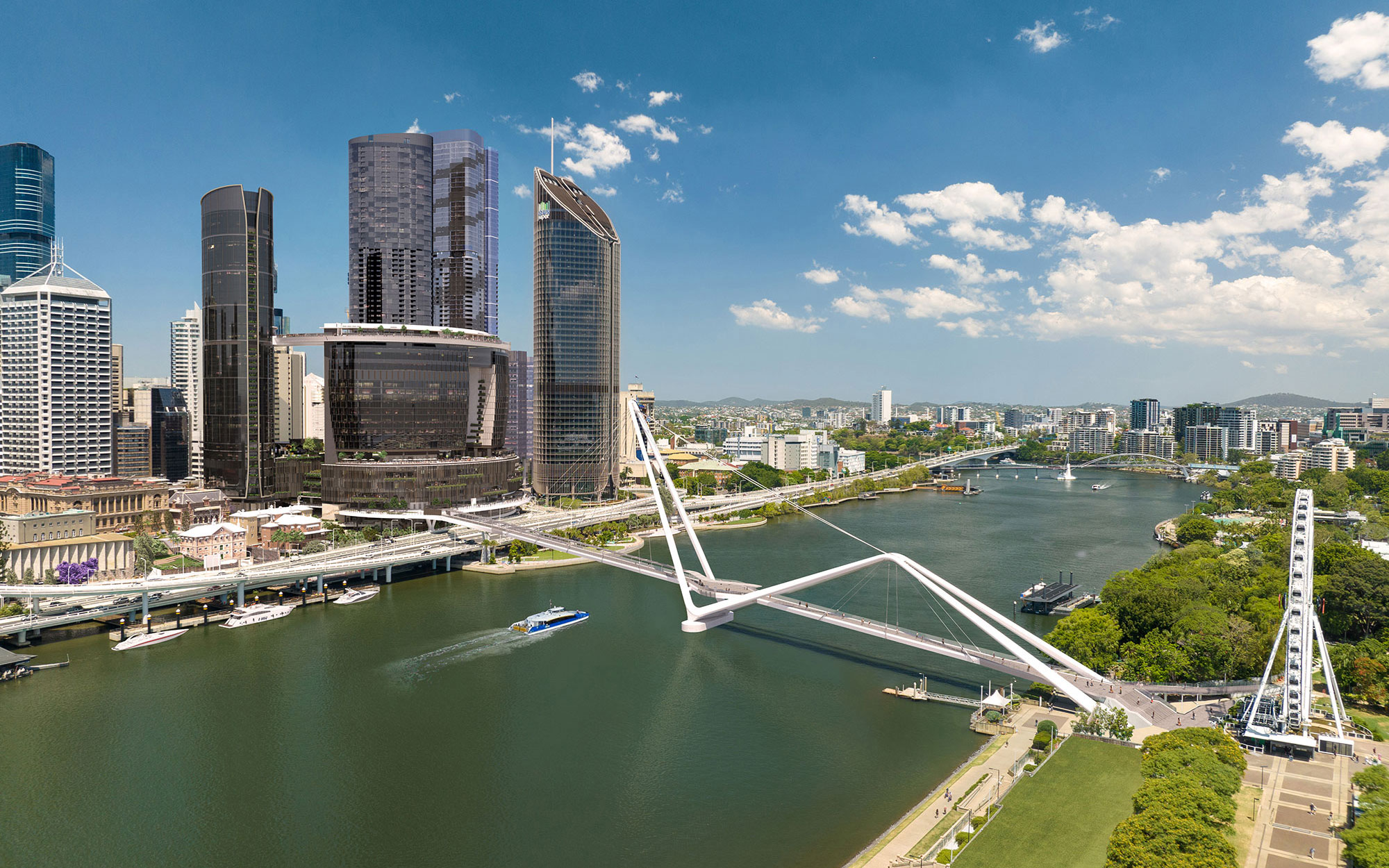
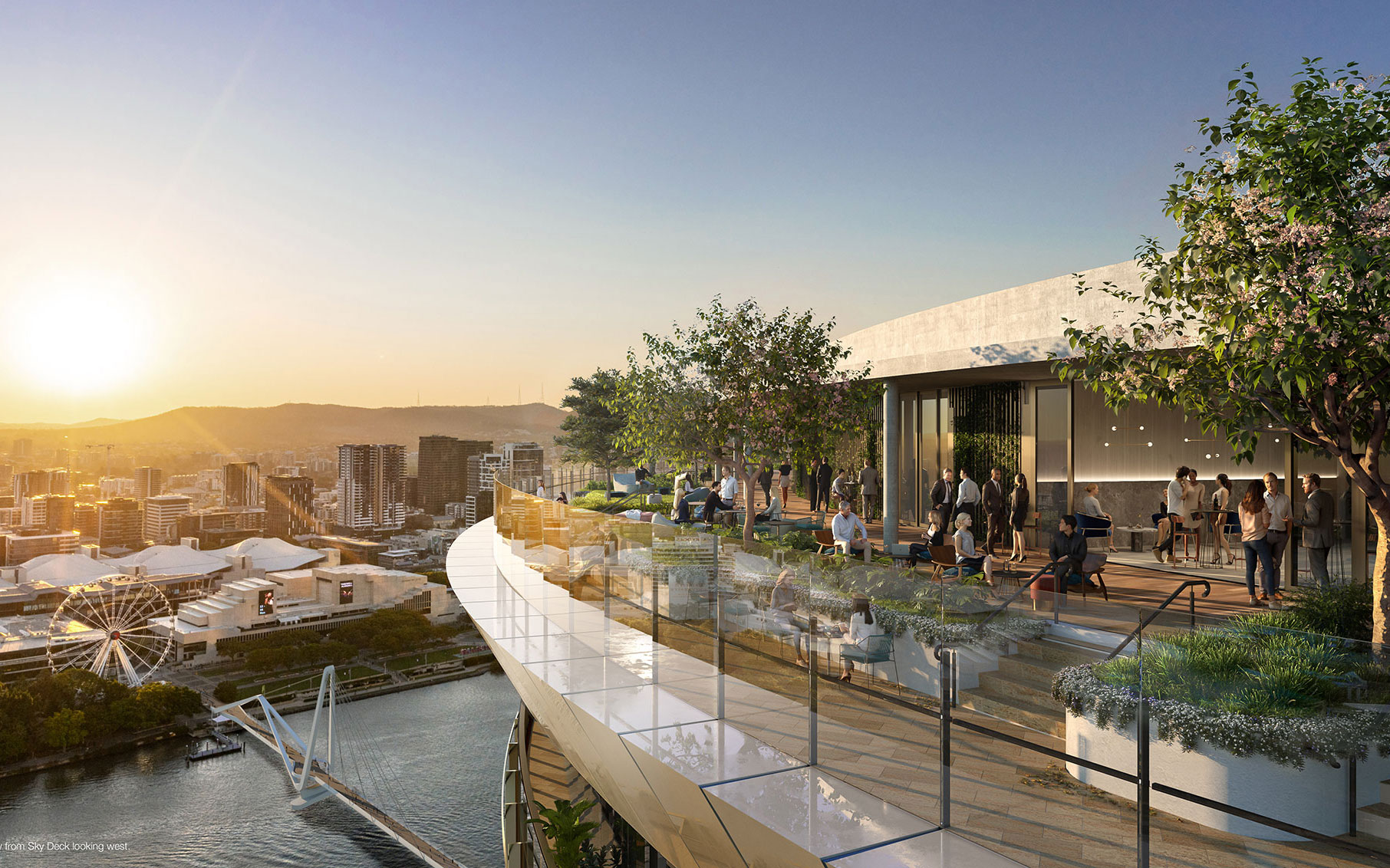
“This part of the city has a massive amount of history,” says Crooks. “It was the growth centre of where modern Brisbane grew from.
The name Queen’s Wharf Brisbane itself pays homage to the site’s former incarnation as a commercial dock.
It’s the highest part of the central business district in terms of flood mitigation, hence historically all the government buildings were based here. When we were excavating the site, we unearthed the original in-ground power conduits, Edison Tubes. Brisbane was the third city in the world to have reticulated underground power after London and New York.
“The site was originally called King’s Wharf under George IV, then it became Queen’s Wharf under Queen Victoria.”
Though Queen’s Wharf has a sense of history, it’s the future that has guided Crooks in leading the development. Under the terms of the arrangement, the Queensland Government retains ownership of Queen’s Wharf, which Destination Brisbane Consortium will operate under a 99-year lease.
“Brisbane was the third city in the world to have reticulated underground power after London and New York.”
“I have to remind people, we’re developing it, we’re not walking away from it,” he says. “We’re operating it for 99 years. Every decision we’ve made is based on whether it’s the right decision for a precinct that will live in the long term.” END
